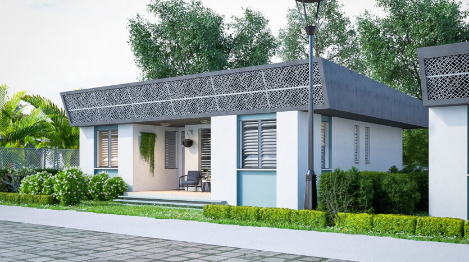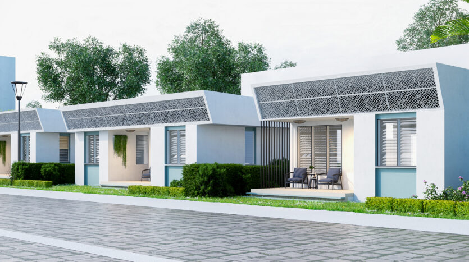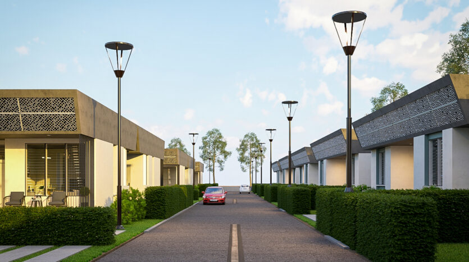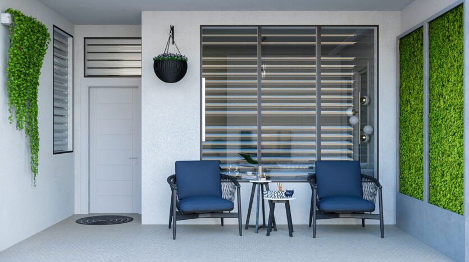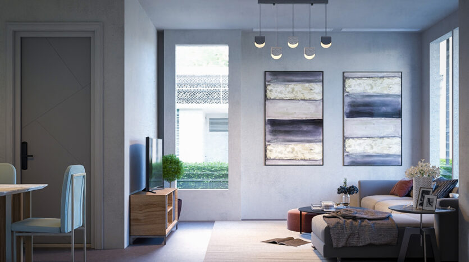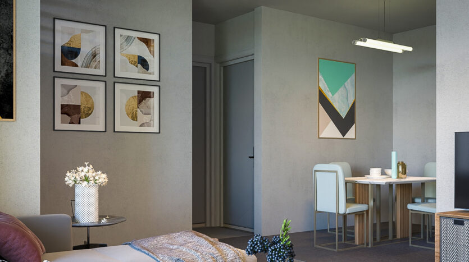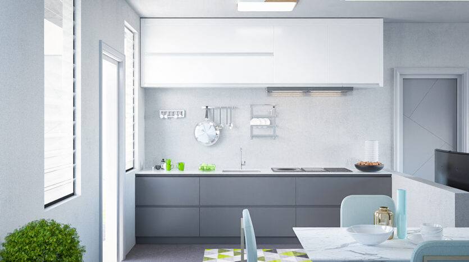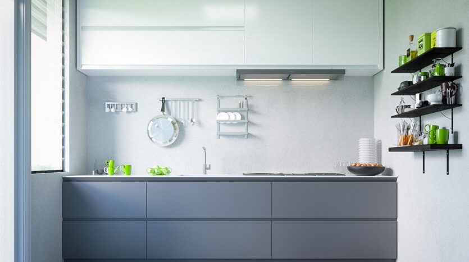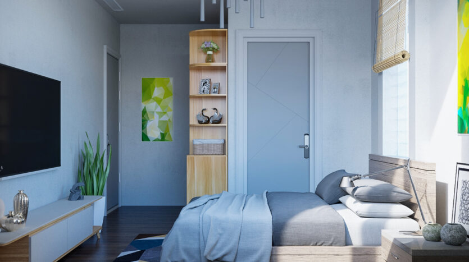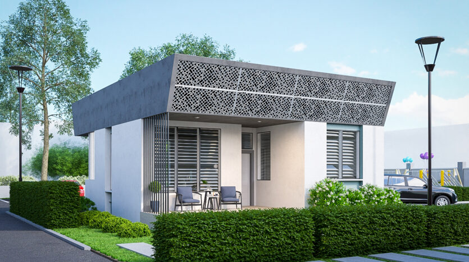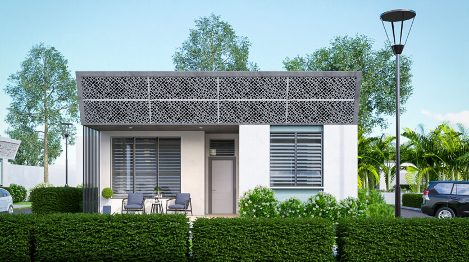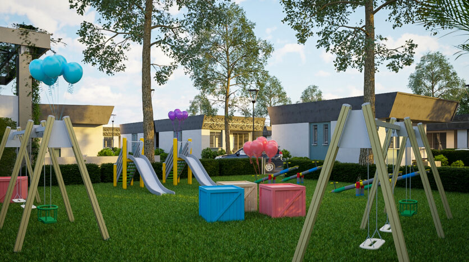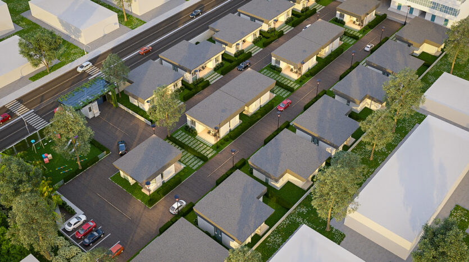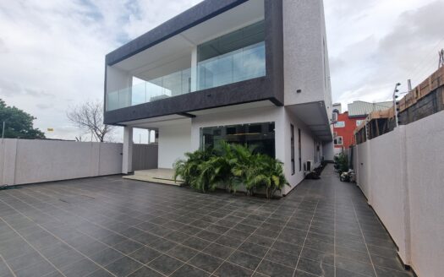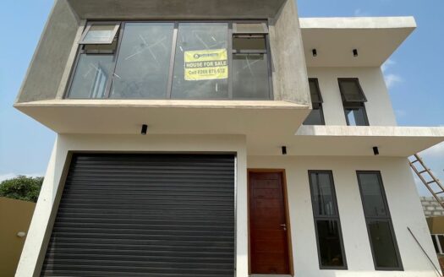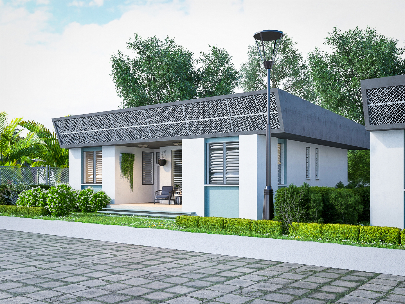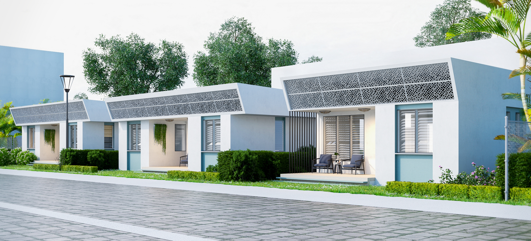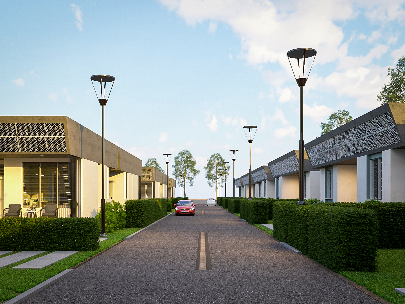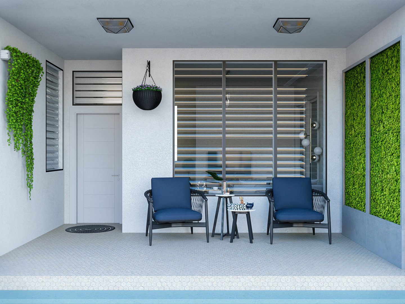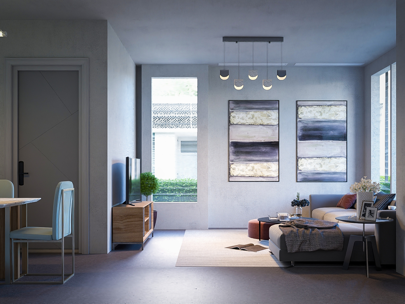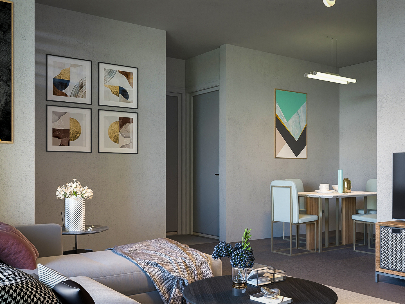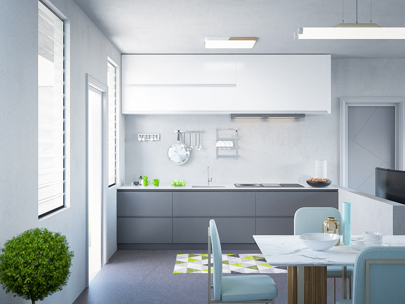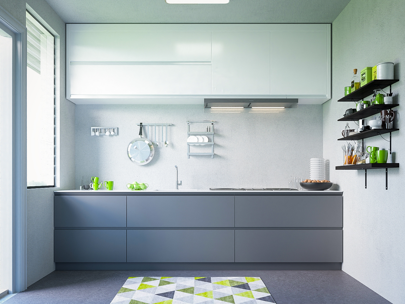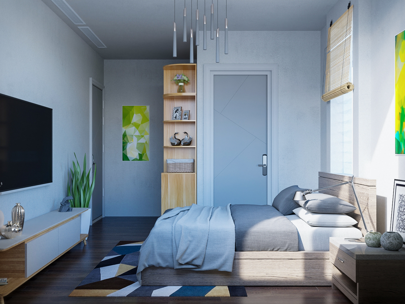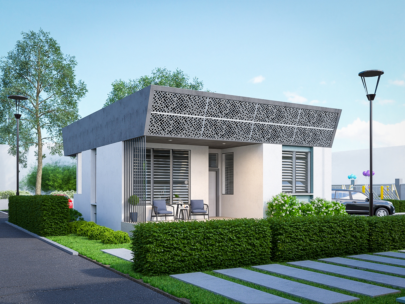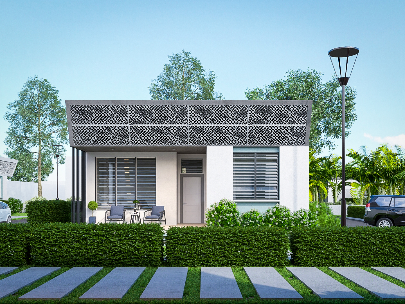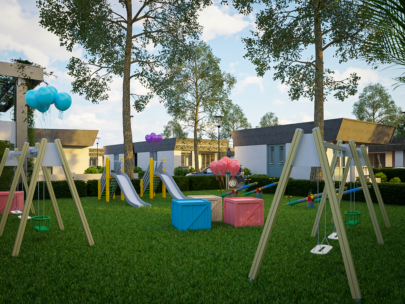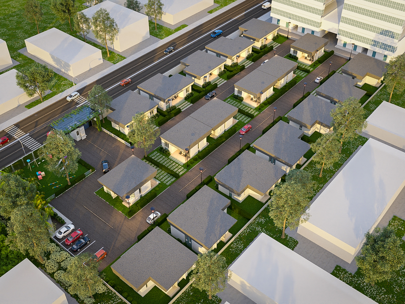Overview
- Updated On:
- 22/03/2025
Description
Set in 3.85 acres in Oyarifa, The Gardens
is a beautiful eco-friendly community of
18 homes designed for your family, for modern
sustainable living.
Romana Gardens has been sustainably designed
with the environment in mind whilst providing
modern homes in beautifully green spaces for
family living.
Packed with eco friendly features each home
offers considerable savings on energy consumption
Designed for sustainability
Each home in Romana Gardens has been carefully designed with key sustainability principles
Keep it energy efficient
All spaces in each home are efficiently and
effectively designed for your family’s comfort
Take advantage of the natural light
• The positioning of each home and it’s windows maximise
natural light and ventilation in the interior spaces
• The windows have been carefully selected to provide
maximum ventilation and keep rooms airy
• The roofs are designed to reduce marginal solar radiation
Insulate
Each roof is double insulated to reduce solar ingress
and keep each home cool
Reduce the carbon footprint
Roofing, fence walls and screening will
all be built with carefully sourced local materials
Reuse to reduce waste
• The community of homes recycles waste water
(liquid & solid) for use on the communal green areas
• Each home is also designed to run on solar power
as a back up
Use water smartly
Romana Gardens is designed with storage tanks
which collect rain water to be reused for watering
the communal green areas
Use energy efficient features
• All homes are fitted with LED lighting to reduce
energy consumption
• The green lawns throughout Romana Gardens
help to improve the microclimates within the
development
3 bedroom – $95,000 (basic)
3 bedroom – $112,700 (standard)
3 bedroom – $118,000 (deluxe)
Basic unit
specifications
• Plumbing & electrical work for
kitchen without an installed kitchen
• Point for water heater
• Air conditioning piping & cabling
but no air conditioners
• Inbuilt wardrobe space but no wardrobe
• Platform for water tank and cabling
for pump but no pump
• Cabling for solar system without
panels & battery
Standard unit
specifications
• Kitchen installed without appliances
• Installed water heater
• Air conditioning piping
& cabling without air conditioners
• Fitted wardrobe
• Connected water tank and pump
• Connected solar panels & battery
for lights & fans
Deluxe unit
specifications
• Fitted kitchen with fitted hob,
oven, extractor & fridge
• Installed water heater
• Installed air conditioners
• Fitted wardrobe
• Water tank with connected pump
• Connected solar panels & battery
for lights & fans
Payment terms are flexible but we normally ask for an initial 30% deposit (up to roof level), 30% after 6 months (when the roof is cast), a further 30% when finishes are being installed and then the final 10% on handover
Construction scheduled to start in February 2022. Typically, each home will take 16 months to complete.

- Principal and Interest
- Property Tax
- HOA fee

